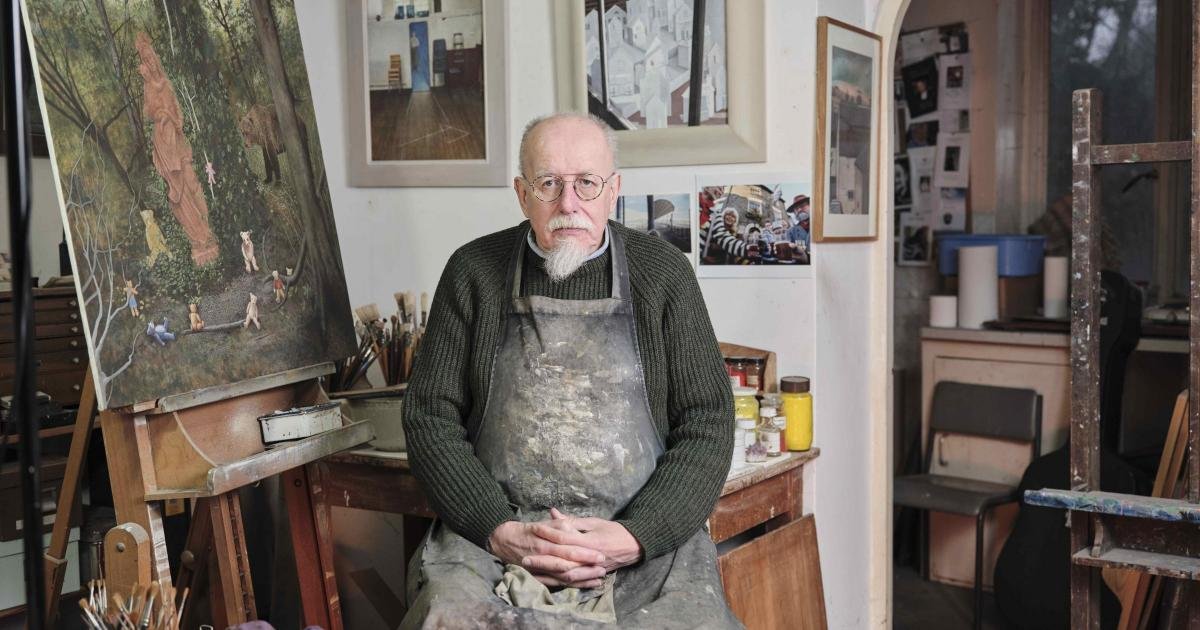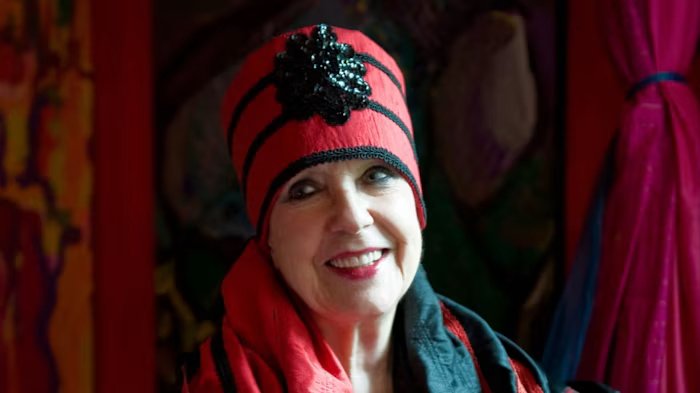Danielle Taylor, an Illinois native, moved into her top-floor Chicago apartment in 2020. When she and her then boyfriend, writer-director Curtis Taylor Jr, saw the building, it reminded them of something out of a Harry Potter film. Period features recalled Old Chicago with crown mouldings, hardwood doors and a quaint foyer exuding charm. “The apartment has beautiful bay windows, a spacious floor plan and plenty of natural light,” explains Danielle, a sustainability marketing executive. “There were built-in bookshelves and an archway separating the small galley kitchen and the dining area.” A combination of interesting elements made it feel magical, propelling the couple to secure the lease.
The building is in Hyde Park, which is a historically black neighbourhood in Chicago that’s become increasingly diverse. Despite being only an hour away from where Danielle was raised, it was a world apart. “I grew up in a predominantly white neighbourhood and when I moved here, I wanted to immerse myself in black culture.” The pair originally met in Columbia, Missouri, where Curtis co-owned a concept store called The Greens, which Danielle managed. It also doubled up as an art curation space, where they hosted exhibitions and talks and built up relationships with artists.
Curtis, a writer-director, joined Danielle in Chicago during the pandemic and they started to use their home (and Instagram following) to celebrate the artists they had found. In the kitchen, there’s a real conversation starter: Tangible by St Louis artist Vaughn Davis Jr. “When we found this painting by Vaughn we knew it was the one. It’s been polarising in ways, but we love it – and it makes us feel something,” Curtis says.
“I think art is like that, it’s very subjective and we are so thankful that the artists we work with are proud to have their art in our home,” says Danielle.
They started off making small renovations in the apartment, targeting the dining area first because entertaining friends plays a large role in their lives. “We used a contractor to help us apply Roman Clay from Portola Paints, based in LA, in the dining room area and we also added wainscoting to bring that old charm back into the building,” says Curtis. “We had to go on a steep learning curve, because we didn’t know how temperamental Roman clay, lime wash and those types of applications were.”
Curtis and Danielle have also been unlearning a lot of things they initially perceived to be true about decorating a home. “It was like stripping away the fear, the fear of trying, because it’s not always about money but being scared to do new things,” Curtis explains. They fell in love with the appearance of Roman clay and decided to use it throughout the home.
As the building is pre-war, it was important to reintroduce more character. They found foam tiles online that were paintable and have added them to the ceilings throughout. “We ended up using them in the kitchen, the dining room and then the foyer, which had a drop-tile ceiling,” says Danielle. “Once we painted them, they completely elevated the space and added breadth to it.”
In the kitchen, they have removed the doors from the cabinets, which makes the room feel bigger. “As we don’t have a window in the kitchen, we knew we wanted to apply brighter colours, to help create those colour tones that you usually get on sunny days,” Danielle says. “So that’s why we chose pretty blue glass tiles that we found online, but which were also influenced by our travels in Italy.”
When making decisions that were really out of their comfort zone, the couple would buy the item or paint the wall and give it a week to “breathe”. “After that, we would come back and deliberate if we both loved it or not. It meant both of us had to love something in order for it to stay,” says Danielle.
Initially, she was very into neutral and clean schemes: “Danielle was the beige girl and that was just very natural to her,” says Curtis. “But that can sometimes make a space feel like a museum and guests don’t want to touch or mess anything up – this is why we started to use colour to break through that so guests had the warmth that we were actually going for.”
The couple are enjoying their journey of discovery and believe it’s important not to cosplay. “Just because you can do something doesn’t mean you should, especially if it’s not your actual lived experience,” says Curtis. “The world can use more of not replicating stark, white, monochromatic style, but lean into what’s in your heart,” adds Danielle. “And although I may not be able to put colours together myself, I trust my husband.”
Their approach to interior design is to consciously enjoy the journey and see it as an ongoing adventure, rather than a need to reach a final destination. “It’s like our approach to our marriage, too, because we know we will grow and change, so will our desires. Nothing is set in stone, so we want to continue to meet each other where we are,” says Curtis. “Building our home together really taught us a lot about how to love and cultivate a relationship, making each other feel safe, and feel like we both have what we need to be and express ourselves.”






